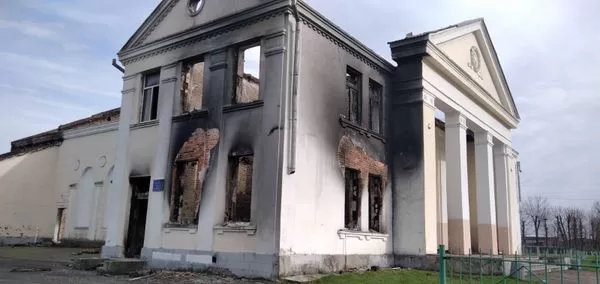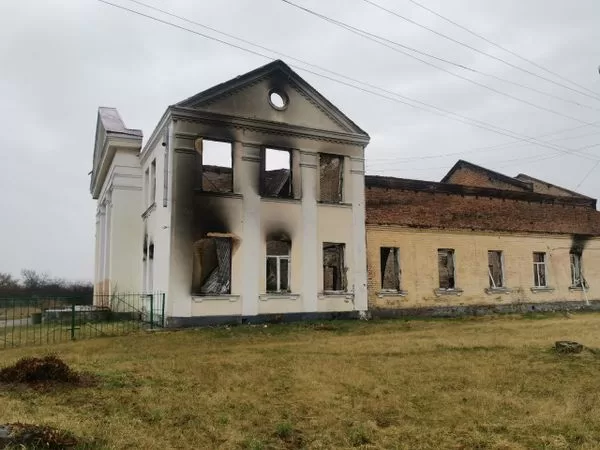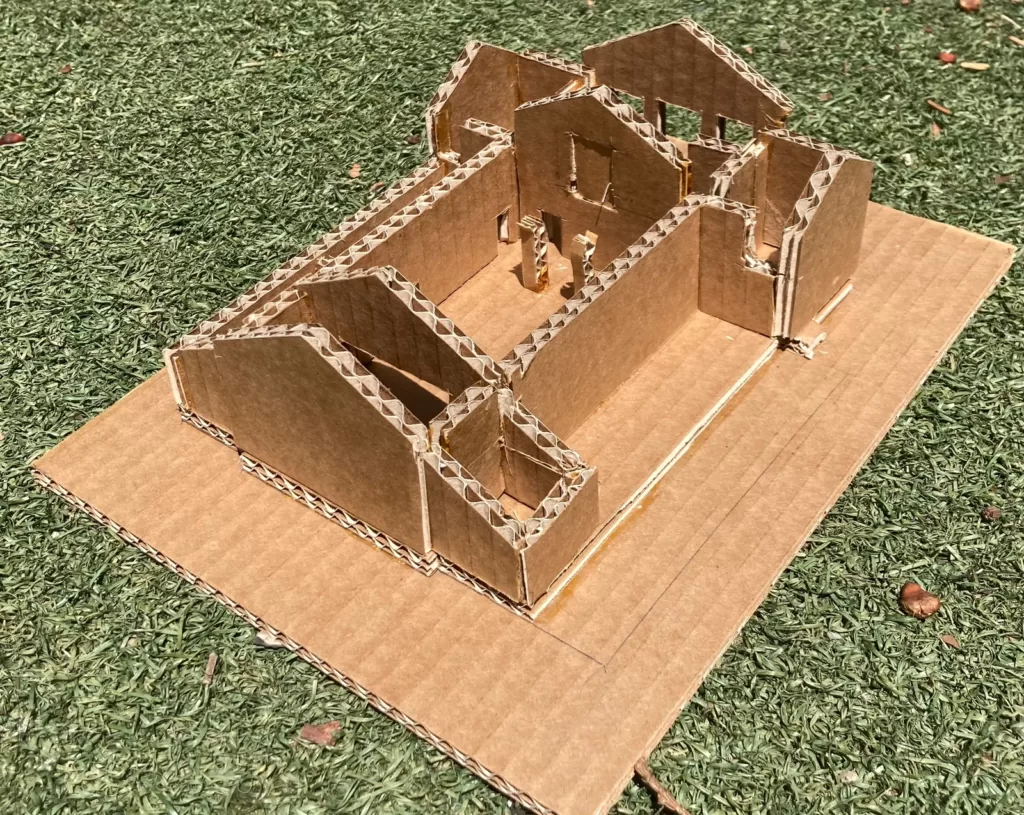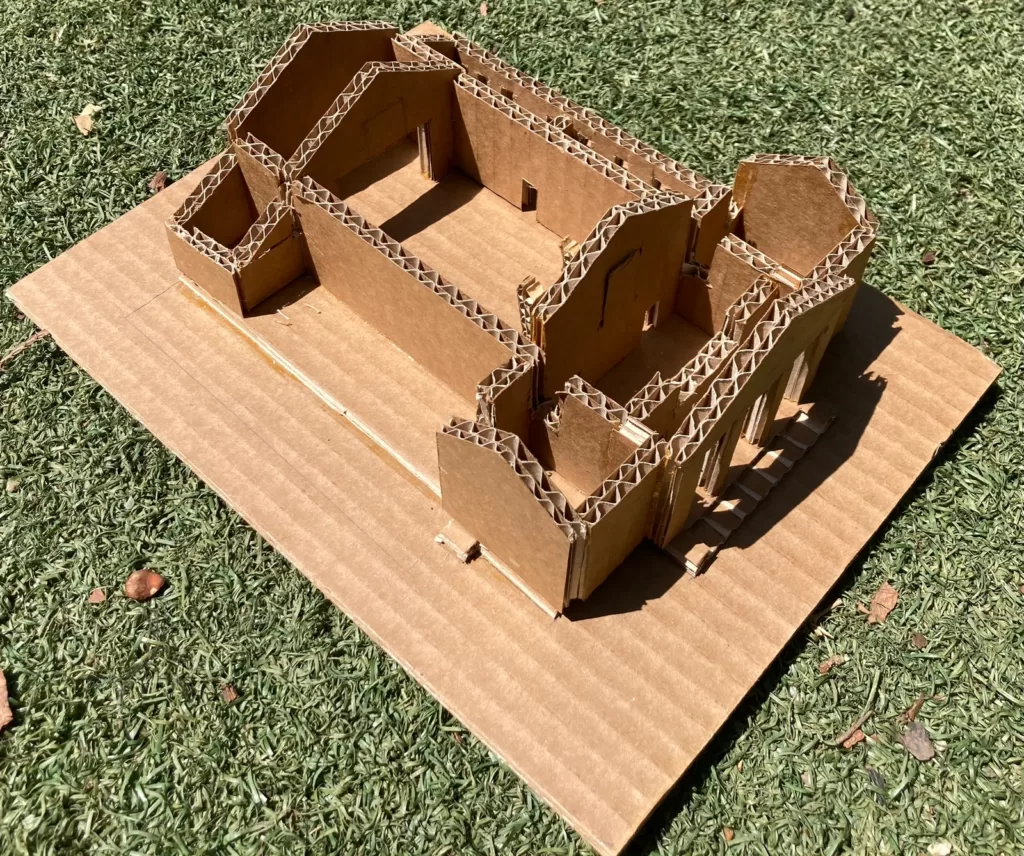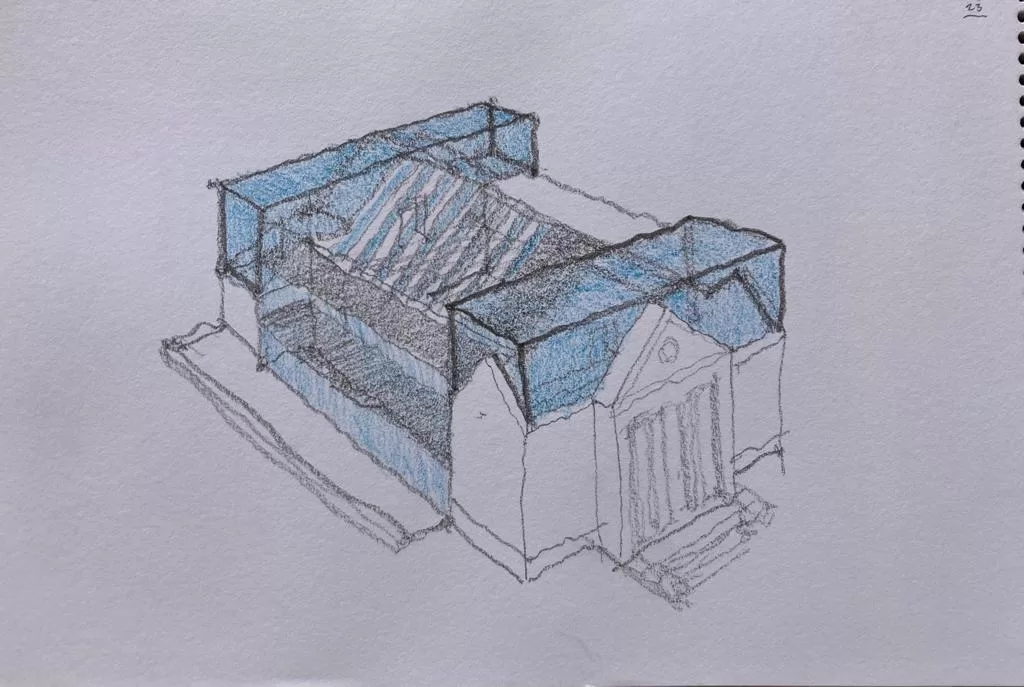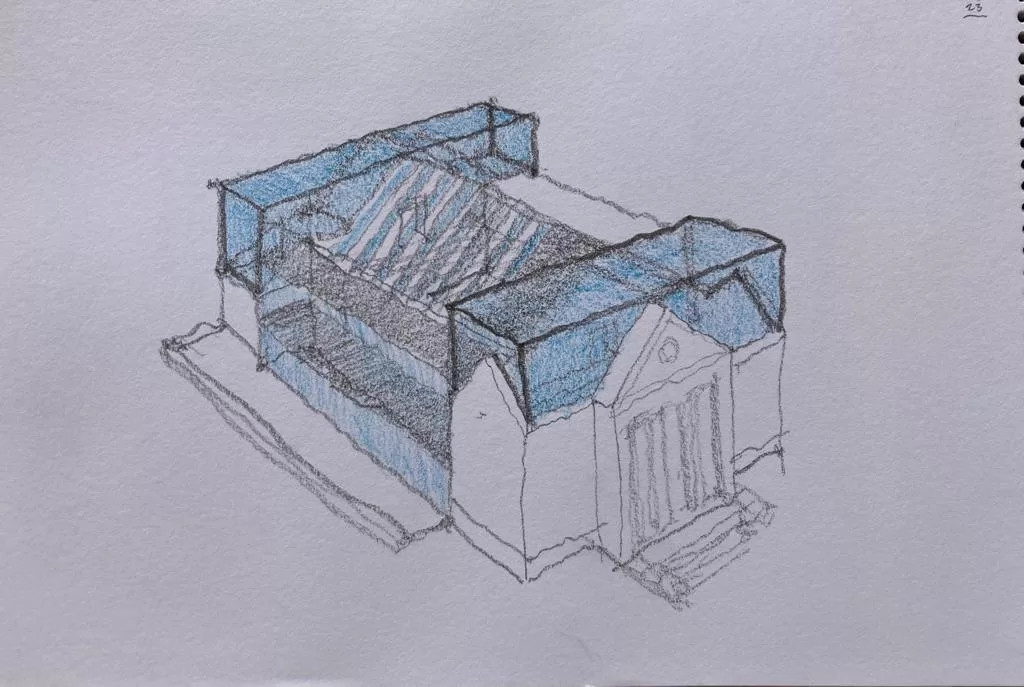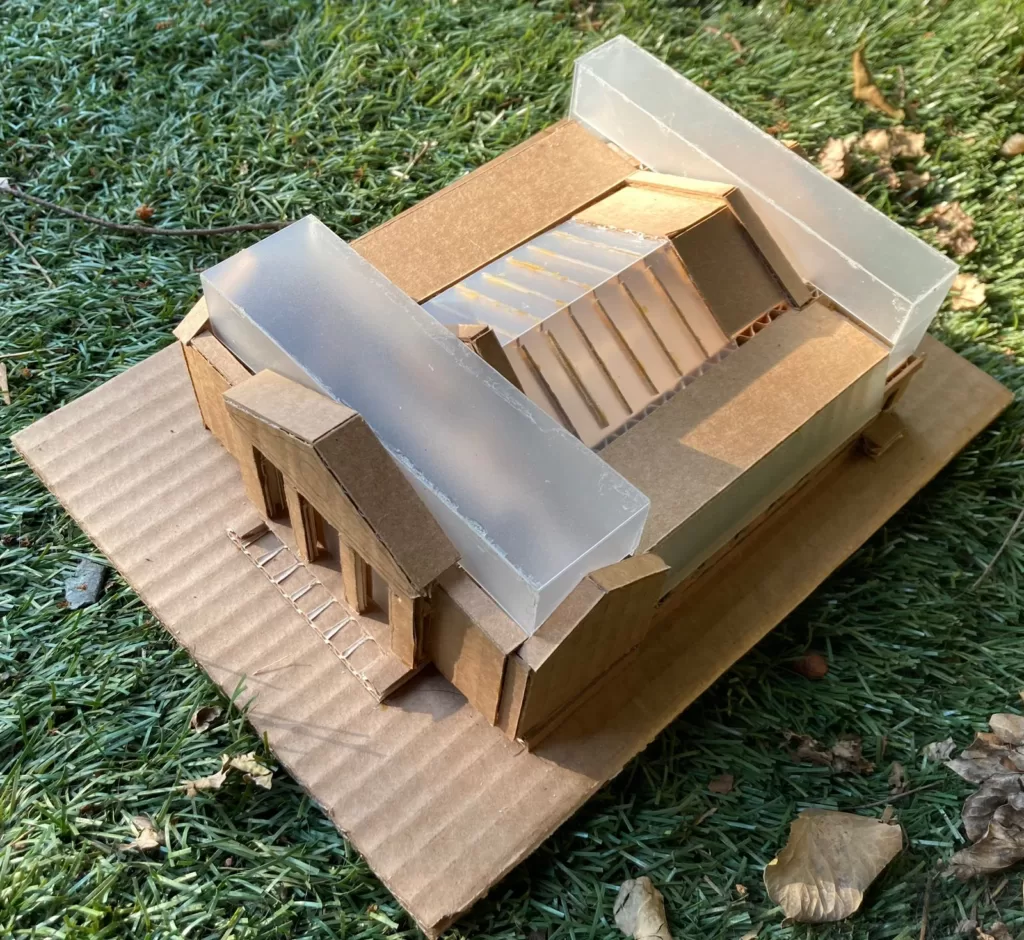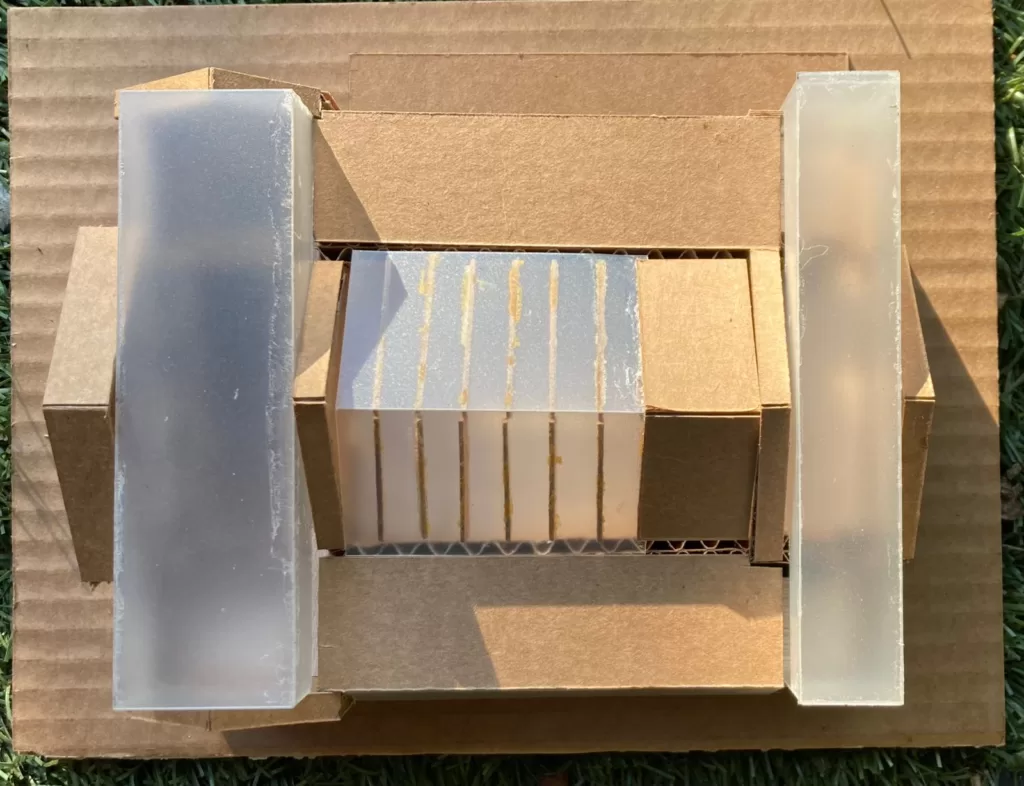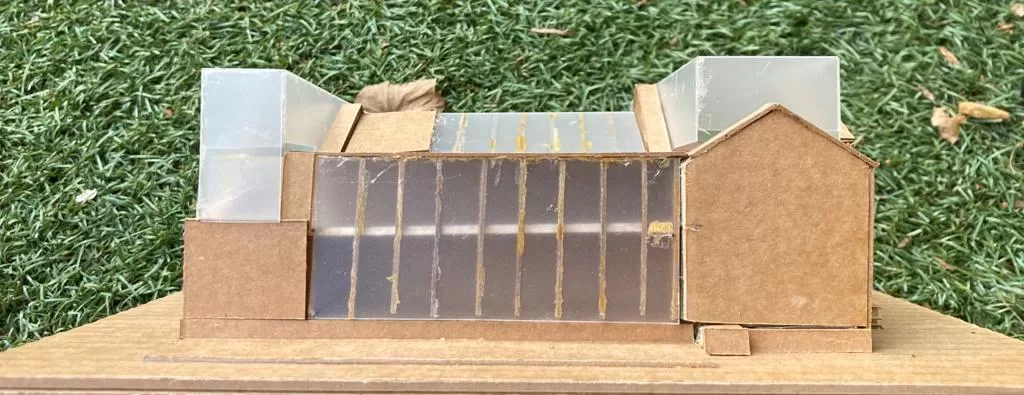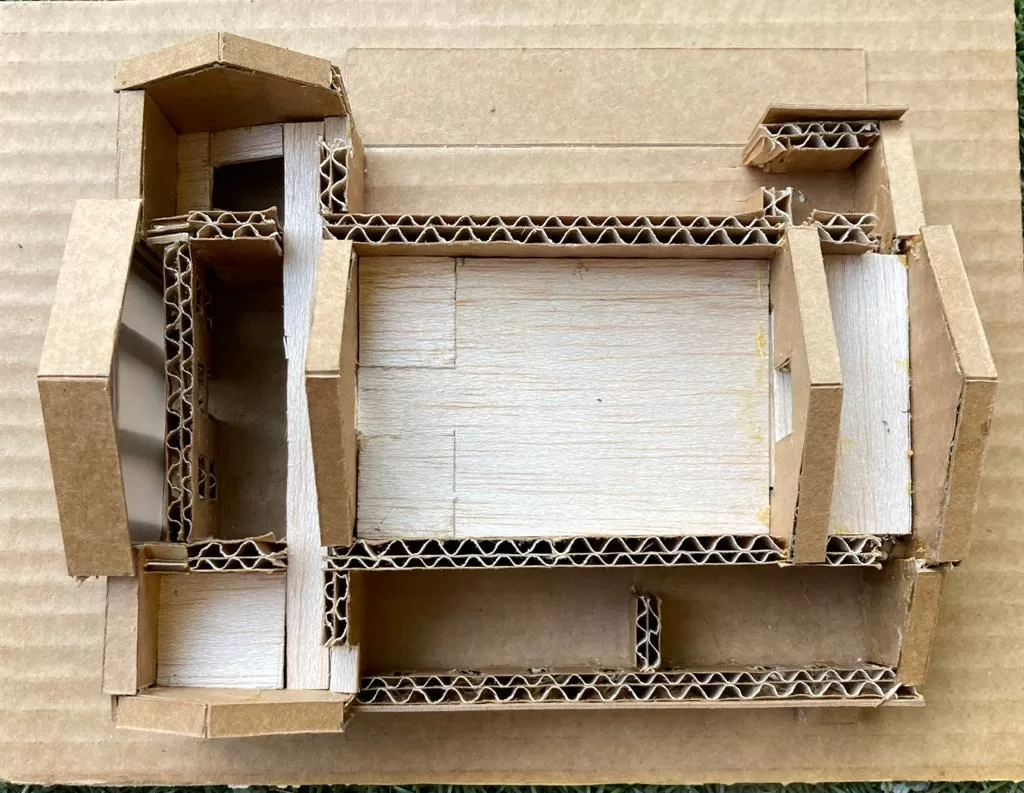The administrative building is in the central part of the village of Ivanivka which was almost destroyed completely. Windows and facades were damaged by rocket fire and fire from Russian troops, as well as the roof, ceilings, and interiors of the building of the Ivanivka cultural center built in 1956, which housed the Ivanivka Village library, were destroyed.
Architectural proposal
Our proposal proposes a new relationship between the different volumes and programs of the building through the construction of a new continuous, fluid, transparent surrounding space, full of natural light and interrelated, where the transparency and visual communication generated by the glazed planes, they replace the opacity, segregation, compartmentalization, division, gloomy darkness, coldness, interruption of programs and spaces generated by the thick existing interior dividing walls.
Through this, our proposal erases the horrible trace inherited from the spatial conception of public space from the Soviet Union Era.
Likewise, this new spatial conception based on transparency, visual and physical intercommunication, continuity, and flow of space, allows eliminating the spatial disconnection between the interior and exterior of the building, facilitating its new visual and programmatic communication, allowing its interaction. continues and the possibility of inhabiting the exterior park from inside the building, and from this new interior, the park and the exterior nature that surrounds the building.
In parallel, the strategy of our proposal, allows to recover, maintain, and revalue the essential structural ruins of the old existing building, to preserve and enhance the collective urban memory of the local community, its emotional, sentimental, cultural, and historical ties through of the memory of the building.
But in a completely new, modern way; the glass panel, the laminated wood, as new technological materials, are used to highlight the silhouettes, contours, and shapes of the old facades of the building, both interior and exterior, vividly recalling the old building, but completing its base volumetry, filling it with new uses and programs, through the intensive use of natural light, transparency, and spatial continuity.
Through this spatial and constructive strategy, the proposal re-introduces this old and much-loved building to its community, which has allowed and filled so many personal and social stories of the Ivanivka community, rebuilding it from modernity, technology, warmth and universality of its new volumes, programs, and materials.
Through architecture, essential ideas that rescue the deep values and culture of the local community, it builds the possibility of a spatial, cultural and social liberation, from the old and traumatic spatial, cultural and social conception of the Soviet Union Era, integrating and intercommunicating with fluency, continuity and transparency, the old dividing conception between interior and exterior space, between public and private space, building a new spatiality: The collaborative community space.
